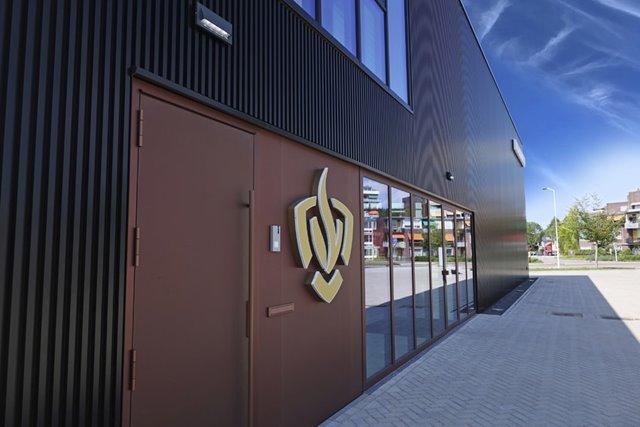Fire station with “black box” allures thanks to Linarte façade cladding [Case Study]
The Papendrecht Fire Brigade moved into a brand new ENG energy neutral station in May 2021. It fits the sustainability policy of the client/municipality perfectly. The policy prescribes that all building elements must be removable and reusable. This is the reason the architect chose Renson Linarte vertical aluminium profiles for the striking façade cladding.
3 sides of the building – more than 400 m² – were finished with Linarte façade profiles from the Belgian manufacturer Renson. Since they are individually clicked into blade clips on horizontal holders, it turned out to be the ideal façade cladding to meet the sustainability requirements (including detachability and reusability) of the client. “Our mission is to create buildings that are healthy and future-oriented,” explains architect Chi-Hang Chim (RoosRos Architecten). “It is a matter of thinking carefully about what we leave behind for the generations that follow us. We do not want to burden them with construction waste. This is why we also wanted to make this building “detachable” on all possible levels. The clickable Linarte profiles fit this idea perfectly. At the same time, there is no visible mounting of the profiles, which is a really nice bonus.” While developing the design, architect Chi-Hang Chim was inspired by a black box with a large viewing window. His choice of the black Block 30 version of the Linarte profiles was a contributing factor in putting this into practice.
“The architect came to Storax as a façade builder because he was looking for vertical façade cladding that was extruded in 1 piece for the full height (7.60 m) of the station walls,” recalls Fabian Greveling (technical-commercial manager at Storax). “So we in turn consulted our supplier Renson. They told us it was possible to extrude the Linarte profiles to that length, but the length would make the coating a lot more difficult. This led us to ask an external specialised company to carry out the powder coating for this project.”

According to Greveling, what also appealed to the architect was the fact that Storax and Renson had also thought about the edge connections during the design and implementation phase, as well as the fact that the corner solutions for Linarte had already been thought out down to the last detail. In any case, according to him, the result was extraordinary, this time with a clear leading role for Linarte for which this type of façade cladding is very often only used as an accent in combination with other materials. “Linarte is at the heart of the look of this building, normally it would add architectural spice,” he describes. “And there is another bonus: the vertical design ensures the aluminium façade cladding is always ‘rained clean’. That maintenance-friendly aspect also played an important role for the architect.”
Fabian Greveling: “The installation of the façade cladding went very smoothly, although it took some time to find the right action to get the extremely long profiles clicked into the blade clips. Wooden inserts or LED lighting were not integrated into the blade wall – although this is perfectly possible with Linarte – instead we incorporated various water connections and doors into the façade cladding. A major advantage in terms of installation was that we could attach the horizontal holders for the blade clips directly to the pressure-resistant sandwich panels without an additional underlying beam structure. And so we, as executor, and Renson as supplier, got involved very early in the process to ensure the successful completion of this project – from considering the architect’s interest to the provision of good advice and engineering, and finally to delivery.”
“Linarte façade cladding gives architects many design options because of the different vertical aluminium façade profiles that can be used and combined,” concludes Fabian Greveling. “But the integration options for doors, lighting, logos, sockets and extinguishing facilities also make this system a façade cladding that can be personalised and perfected down to the last detail.”
Architect: RoosRos Architecten (www.roosros.nl)
Supplier Linarte façade cladding: Renson (www.renson.eu)
Façade builder: Storax (www.storax.nl)
